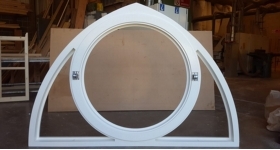A Brief Explanation - Windows
Listed Under: News and Advice
Fixed Window - The window is fitted into the window opening and fixed directly to the wall, with no opening lights.
Top & side openers/lights - These are the part of the window which move outwards or inwards to give ventilation. Top openers are located at the top of the frame and open via hinges fitted at the top and side openers open like a door with the hinges fitted on the side of the frame.
Casement - Casement windows are the most widely used windows now days. The openers are attached to the frame and these can be opened and closed outwards or inwards. Rebates are provided to the frame to receive the openers.
Sash Window - A type of casement window, but in this case with fully glazed panels. It consists of top, bottom and intermediate rails. The glazed panels are divided into small panels by mean of small timber cross bars called sash bars or glazing bars. Sliding Sash - In this case, the windows are movable in the frame. The movement may be horizontal or vertical based on your requirement. They are weighted with weights and cords which are calculated exactly to provide the right amount of movement.
Bay Window - A window which projects outwards from the house. Attached to the wall at the window opening, they provide more space and an increased area of opening, which enables more light from outside. Formed from a run of smaller windows fixed together, the structure can be different shapes and sizes.
Pivot Window - In this type of window, pivots hinges are added to the window frames. This allows the opener to swing open either horizontally or vertically. These can be made any size or shape, from square to a bullseye. With patterned or coloured glass added they provide an interesting focal point.
Dormer - Window structures for sloped roofs. These project outwards from the sloping surface. They provide ventilation as well as lighting to the room. Recommended in roof conversions where no windows are present.


 loading...
loading...